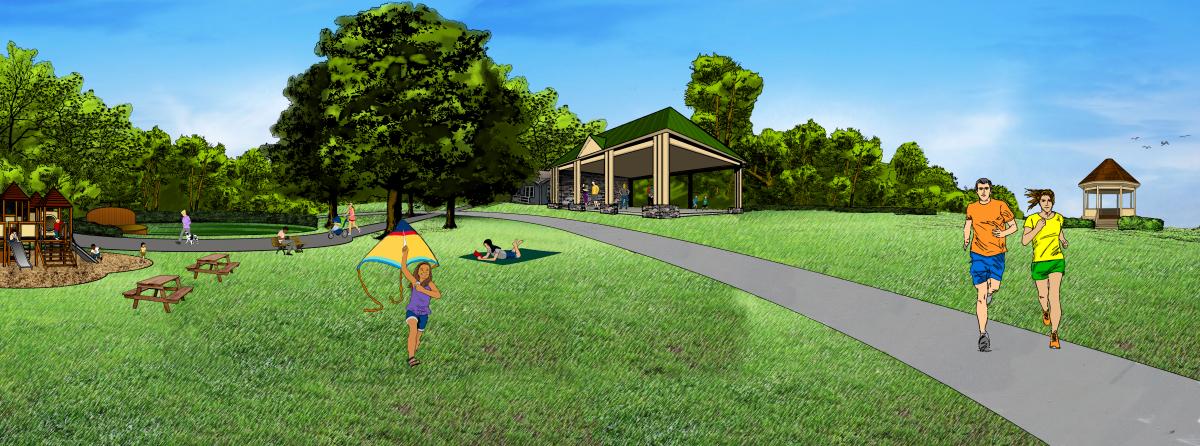Haymarket Community Park Survey - Open until July 24, 2023

The Haymarket Town Council adopted the Harrover Property Master Plan (i.e. Town Park) in 2016 [include link to report]. Among other elements, the Master Plan includes options for a Multi-Use Pavilion (3,000 square feet) and reuse of the existing Lewis Home as a Park Services Building (public restrooms, storage, office and informal community space[1]) (see attached Preferred Master Plan) [2].
The Town Council recently commissioned an engineering survey and inspection of the Lewis Home to determine any needed repairs and to estimate the cost of upgrading the structure for public use.
Prior to deciding whether to move forward with reuse of the Lewis Home, the Council wishes to re-affirm with the community preferred facilities at the Town Park.
To assist the Council, please take a moment to complete the survey linked here! Survey closes on July 24, 2023
[1] “Informal Community Space” is defined as an unprogrammed open space within the previous living areas of the Lewis Home that could be used for meeting space and/or small event space for rent.
[2] Per the 2008 Town of Haymarket Comprehensive Plan, the Lewis Home (formerly referred to as the Sears House), circa 1926, is “designated historic…. in the Town of Haymarket” and anticipates reuse of the structure as part of the development of the Harrover Property as a “Public/Civic” use.
